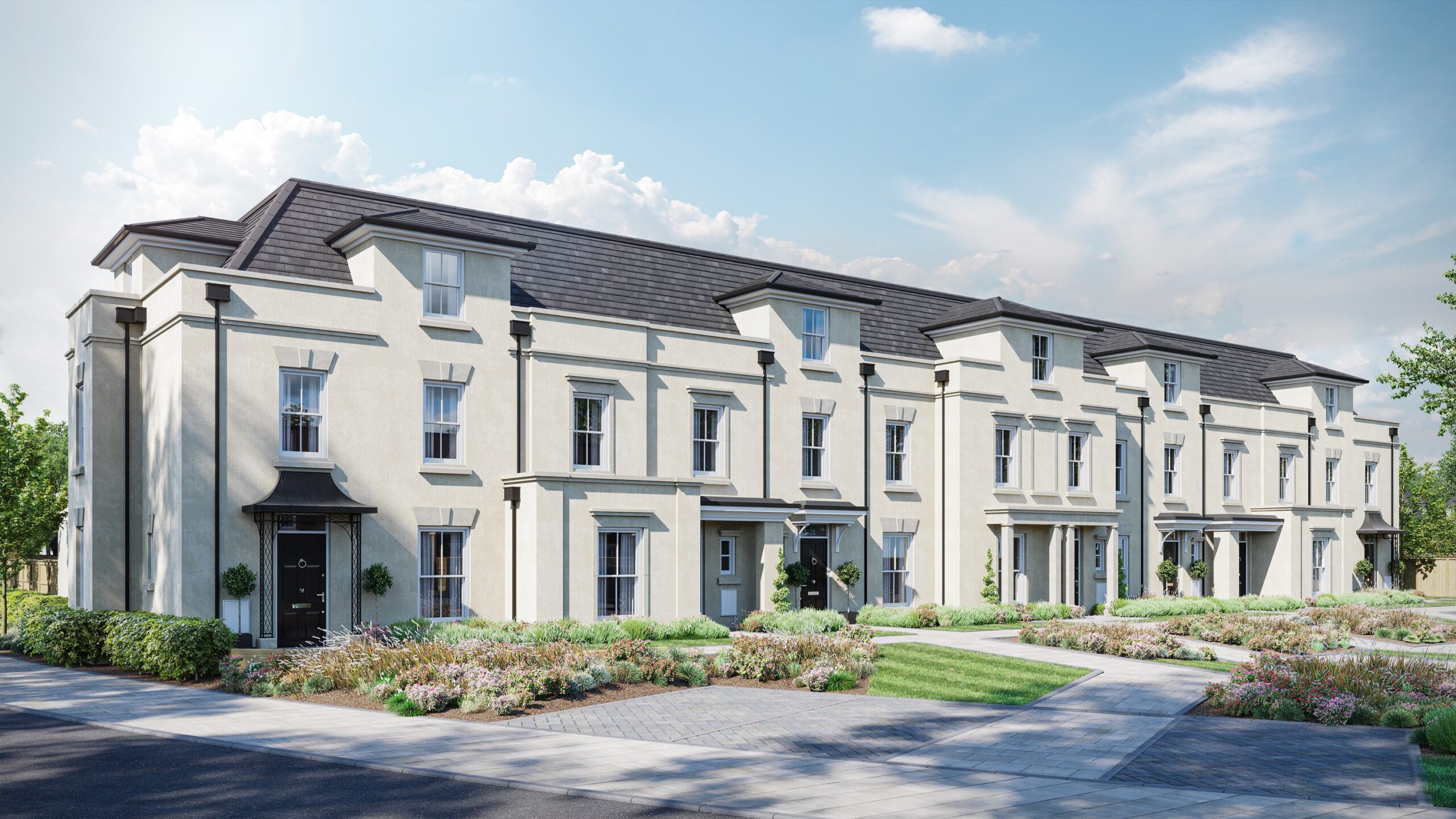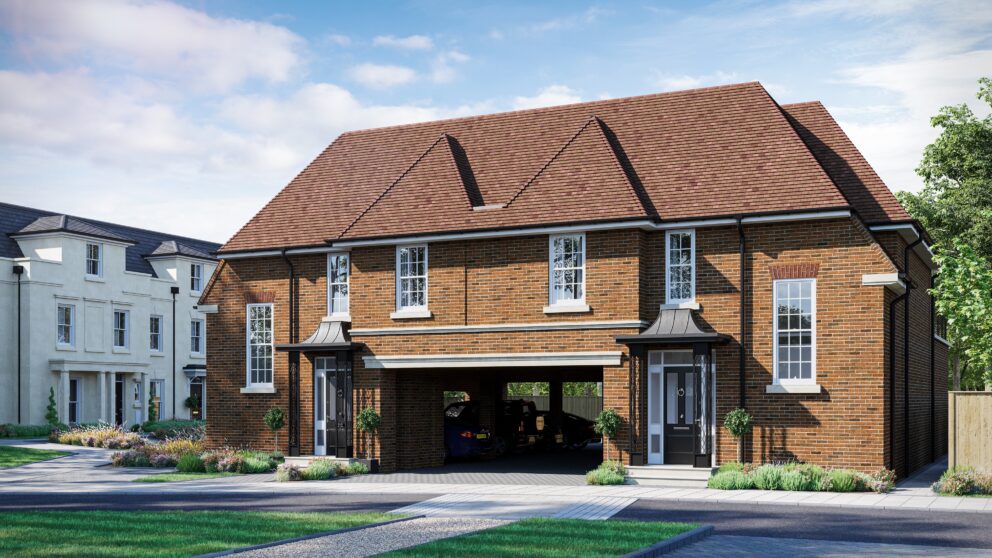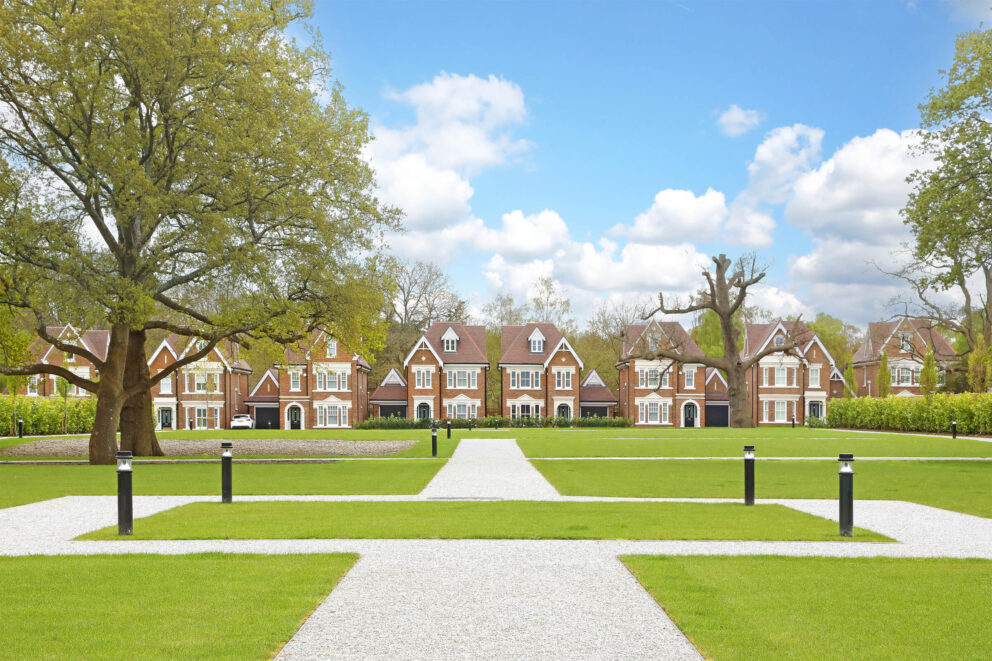
BROADOAKS PARK – DESIGNED WITH COMMUNITY LIVING IN MIND
The next phase at Broadoaks Park, Surrey’s exclusive country estate by Octagon, has now launched – giving buyers a final opportunity to secure a luxurious home within this picturesque development.
The remaining phase features a stunning collection of new homes – from two-bedroom apartments through to four and five bedroom family houses.
The parkland estate will ultimately comprise 126 homes, 10 of which are within Grade II listed buildings. Designed by the luxury developer’s in-house team of architects, the 25-acre development offers a mixture of beautiful homes ranging from new build apartments, terraced and detached houses – to beautifully restored apartments. Last to launch will be two expansive and unique houses formed within the listed and central Broadoaks Mansion.
Tim Banks, CEO of Octagon comments, “Broadoaks Park has been one of our most successful sites to date – and it’s impossible not to fall in love with the estate as soon as you enter the gates.”
“A testament to its popularity, three homes have recently been reserved off-plan, and we’re expecting to see similar interest in our remaining properties. This will be one of the last opportunities to buy at our flagship development, offering beautiful houses, set around stunning landscaping, all the while encompassing a real community spirit.”

Designed with community living in mind, Broadoaks Park offers seven acres of open green space with private gardens and large communal lawns – a rare find in modern day residential developments. Ideal for families, a new children’s playground has also just opened in the heart of the development, providing learning opportunities through different types of play.
The new homes are sympathetically designed to complement the 19th Century architecture of the Grade II listed Broadoaks Mansion, where extensive restoration work is currently underway to transform the historical building into 2 spectacular homes, due to launch in 2024.
Inside, homes are designed with high specification finishes throughout, including a bespoke kitchen designed with high gloss lacquer or matt finished cabinets, a full range of integrated appliances and boiling hot water taps. Detailing includes Octagon bespoke plaster cornices and fitted wardrobes to the master bedrooms, while bathrooms are finished with Villeroy & Boch sanitary ware and polished chrome fittings.
Nearby, West Byfleet station offers direct trains to Waterloo from 32 minutes. Residents will also have fast access to major roads including the M25, M3 and A3, and Heathrow Airport can be reached in under 30 minutes by car.
The final collection of homes start from £750,000 for a 2-bedroom apartment and £1,150,000 for a house.
