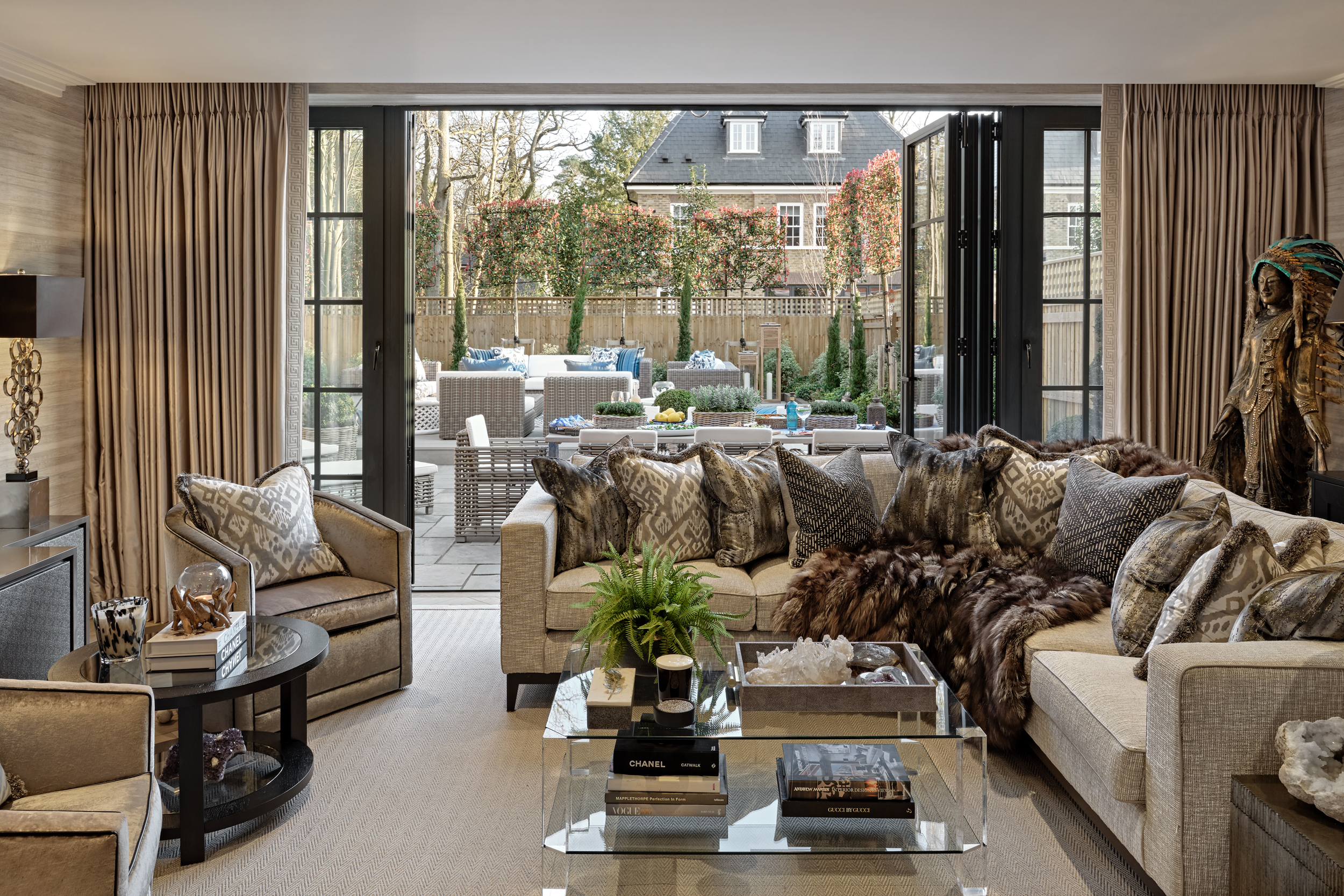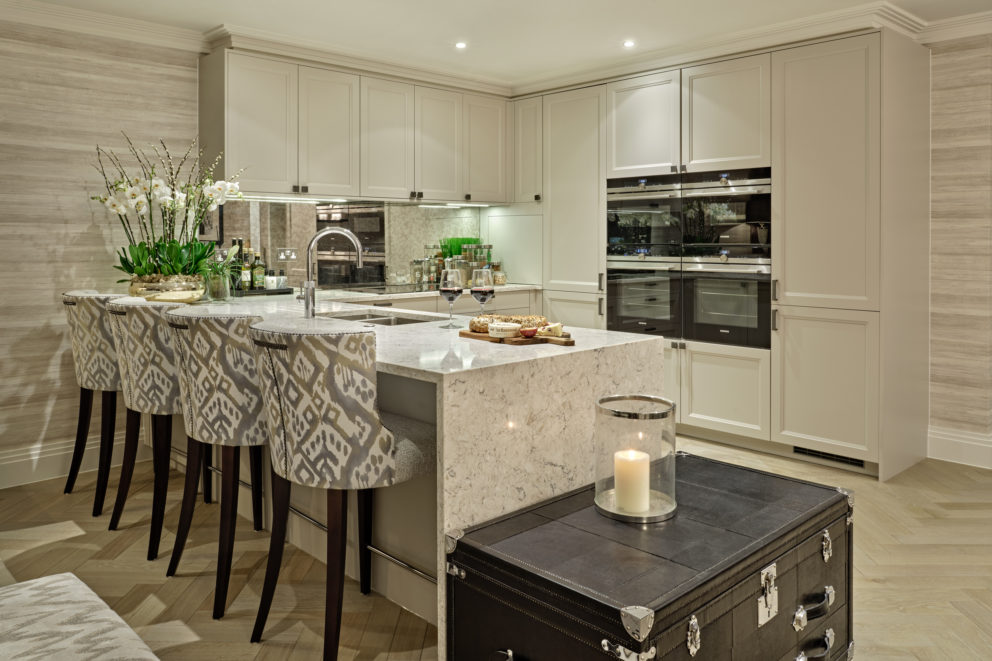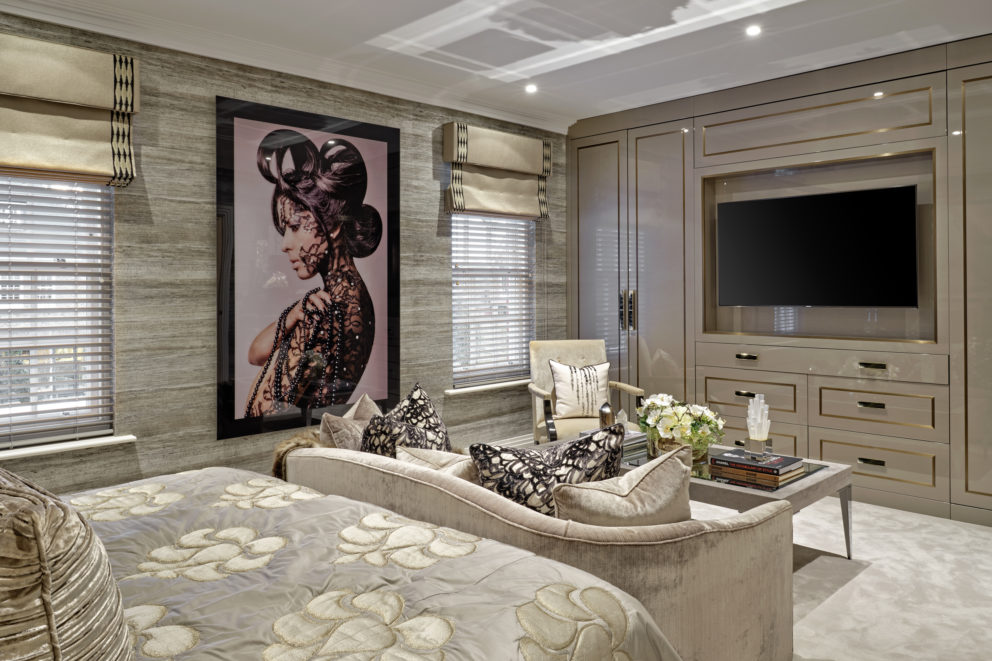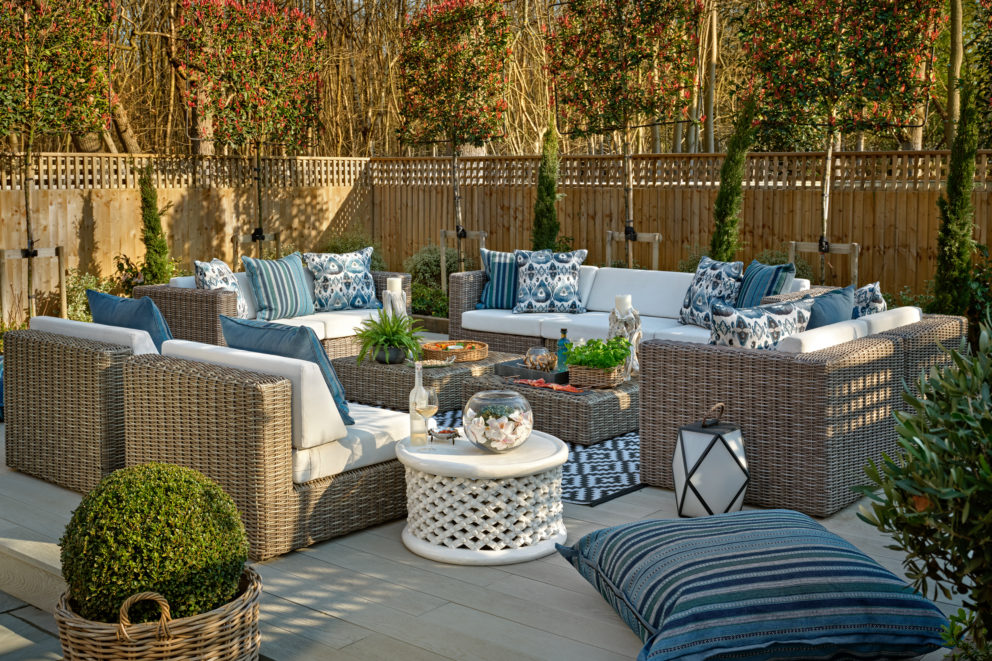
CLIENT TESTIMONIAL – ALL MINE
Jenny Weiss, an independent spirit with a passion for the creative arts, who also happens to be a highly-successful interior designer, has just moved into an Octagon house. Her distinctive interior style, emanating from her taste for exotic, eclectic dressing has been described as ‘sophisticated Boho’ by her many followers, and has stood her in good stead during her two decades in the industry. Jenny, co-founder of Hill House Interiors, sits back in her brand-new home, to reflect on her life journey to date and how she came to settle in the tranquil Surrey backwater of West Byfleet.
“This will be my third Octagon home, and I, along with my inseparable companion Coco (a beautiful Chocolate Tortoiseshell British Shorthair cat) have made sure every inch has been designed and decorated to our exacting specification!
“After my family grew up and moved out of the household, the need for a six-bedroom mansion in an acre plot seemed, to put it mildly, a little redundant. Also, I was ready to find a new nest that I could customise to my own personal needs and passions. I knew Octagon well; they were former clients and I have always loved their own obsession with quality and design. They built two of our former houses, the latter in St George’s Hill, both generously sized and ideal for our growing family.
“So, imagine my delight when I discovered they had secured the Broadoaks Park Estate, not far from one of my son’s home, and really convenient for our Weybridge design studio and showroom. Octagon were designing homes here for a wide cross section of people, everything from apartments through townhouses to their bigger detached homes.
“I approached them very early on, when they had barely started the groundworks, and chose an amazing corner plot of a row of what would be just three houses. It has a south-facing garden, and sits adjoining woodland, so real perfection in my eyes. Rather recklessly I put the deposit down before the St George’s Hill house went onto the market – I wanted this to be very much my home and to customise the interior layout.
“Just as well I made that early decision, because Broadoaks Park became an overnight success from their pre-launch open day. Plots and homes started to sell in quick succession and are still doing so today. Being rather a spiritual person, I trusted my instincts and never regretted making that early commitment. I trusted Octagon would deliver my next dream home, and they did.”
Jenny’s three-story townhouse comes with all the Octagon hallmarks of custom-made windows and doors, mellow stock brickwork and Portland stone dressings, in a design that will never date, and perfectly at one with the original centrepiece mansion which is being retained and renovated back to its original glory.
Stepping inside, one immediately appreciates Jenny’s investment in bespoking her home. Being an experienced and confident designer, having worked on countless top end homes, she had no hesitation in re-designing the interior space and choosing her colour palette, happily working alongside the Octagon build team with just floorplans to guide her.
Octagon Director Andy Cook was heavily involved in the revisions for Jenny’s house, and comments,
“It was highly unusual to make these interior changes to a house of this size, but Jenny was knowledgeable about our build process, and was fully prepared to pay her way and commit well before the foundations went down. We actually provided an Octagon Bespoke service for her, and we were very happy it got her full approval.”
There are many interior highlights throughout this stunning new home.
For instance, every wall in the house has either a special polished plaster finish or textured wallpaper, following Jenny’s main colour palette incorporating tones from her beloved crystal collection and recollections of pebble-strewn beaches. Colours range from soft ivory and silver sand through palest gull greys and ‘greiges’, to the stormy sea tones of deeper blues and anthracite.
Jenny always loves to surprise her guests with her twist for the smallest room in the house, the guest cloakroom. Using a Chanel-inspired fabric wallpaper by Philip Jefferies, the textured charcoal, white and gold threaded houndstooth check tweed is the perfect partner for soft gold taps and lacquered wash basin, the scene complete with the hanging of Jenny’s vintage Audrey Hepburn framed photographs. Chic but playful, summing up the Weiss style in one glance.
A great believer in upcycling, Jenny has re-used much of her original Hill House designed bespoke furniture, the velvet upholstery looking as fresh as the day it was made.
“That’s velvet for you,” says Jenny, watching Coco paw the tops of her matching bedroom chaise, “in my opinion, one of the hardest wearing fabrics known to man.”
The twist in the new house, is how Jenny has paired many timeless pieces of her original Hill House furniture with laid back sisal floorcovering. Even the hall and staircase are clad in sisal, absolutely the right match for Jenny’s collection of vintage Chinese trunks and chests.
Most of the ground floor is taken up with the quintessential super room, a superb 503 sqft living space for relaxing, eating and cooking. The kitchen is fitted with units – a modern take on the Shaker style, painted in a delicious cashmere taupe and distressed mirror splashbacks, where quartz worktops extend to a breakfast bar surrounded by new Hill House barstools, the overall effect warm and sophisticated.
Beyond the kitchen is the dining area, fit snugly into a bay with comfy upholstered banquette seating opposite Hill House dining chairs. Naturally, as a lover of the cocktail hour, Jenny has installed a Ralph Lauren butler’s tray, stocked with all her friends’ favourite tipples – something she looks forward to sharing once lockdown rules allow.
The adjoining sitting room has a fabulous made-to-measure sofa with feature cushions in fabric from the Ikat collection in the favoured oyster/sand/pebble hues. Handmade Abbott and Boyd wallpaper with a raffia effect adds to the Hampton beach house ambience of this spectacular room. Giant foldback French doors separate the super room from the equally scene-stealing rear garden, laid out as two distinctive areas; one paved in Indian sandstone for dining, extending to a sitting area on Millboard resin decking, where all-weather sofas and plump cushions promise long lazy hours in this south facing garden. Deep, raised borders are stocked with luscious Mediterranean themed planting, including Italian Cypresses and mature olive trees, creating a fragrant green frame to these outside rooms.
Jenny has since added a herb garden, elegantly potted and placed on the garden dining table, so handy for her culinary creations in the adjoining kitchen. A vegetable plot and sweet pea frame have been planned too, a fond tribute to her late father’s own passion for ‘growing his own’.
Upstairs, Jenny has shockingly high jacked the original four-bedroom layout, making two on the first floor into one huge master – well, mistress in this case – with lavish en-suite bathroom, and the third on this floor into her Carrie Bradshaw-sized dressing room, again with an adjoining en suite bathroom. On the second floor she can welcome visitors in the well-proportioned guest suite, again, where she has added a generous run of fitted wardrobes and air conditioning.
“I have created a corner as my gym and Yoga work out area and may well sleep up here too for a change from time to time, especially in the summer, as I love the dimensions and atmosphere created with the coved ceilings and ‘fantail’ bathroom window.”
The delight shown on Jenny’s face as she moves from room to room says it all. She has her Broadoaks Park home exactly the way she wants it, perfectly suiting her lifestyle and interests. Highly deserved for a hardworking creative businesswoman with a penchant for pebbles!


