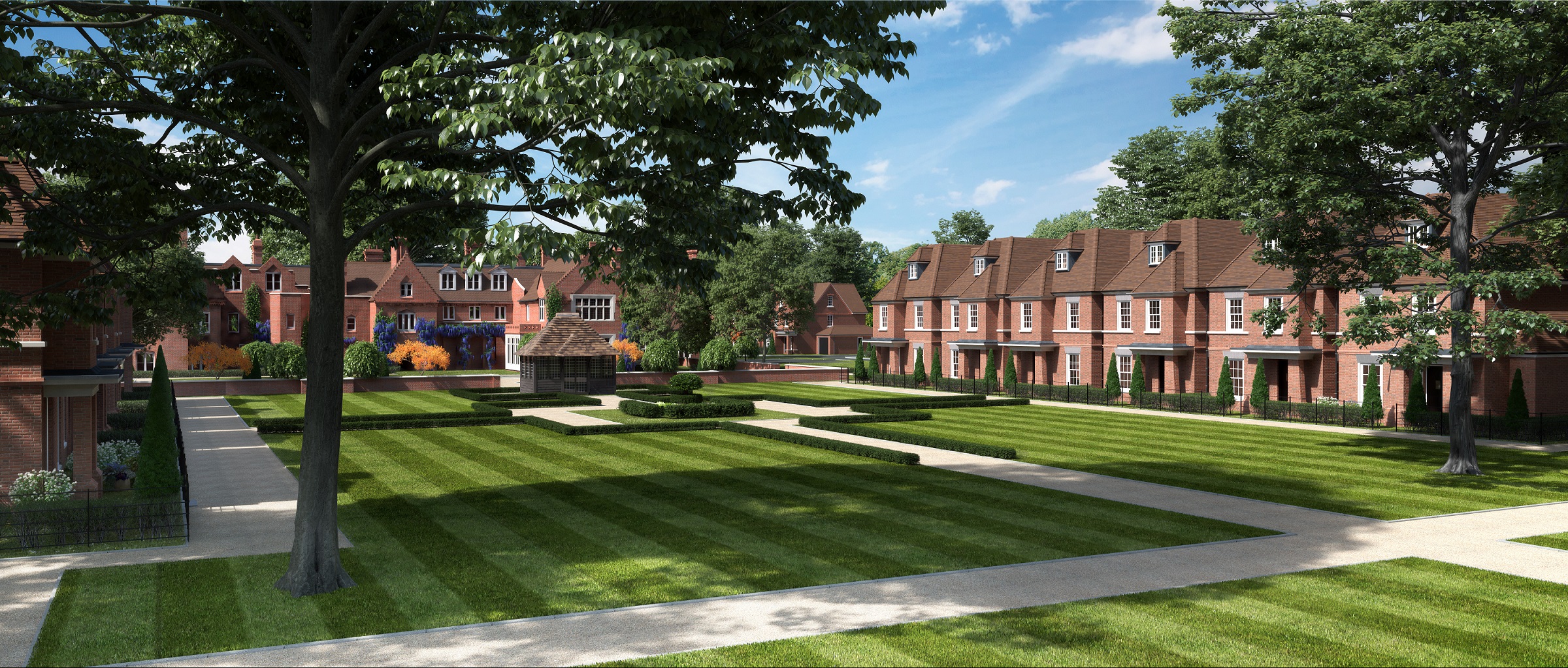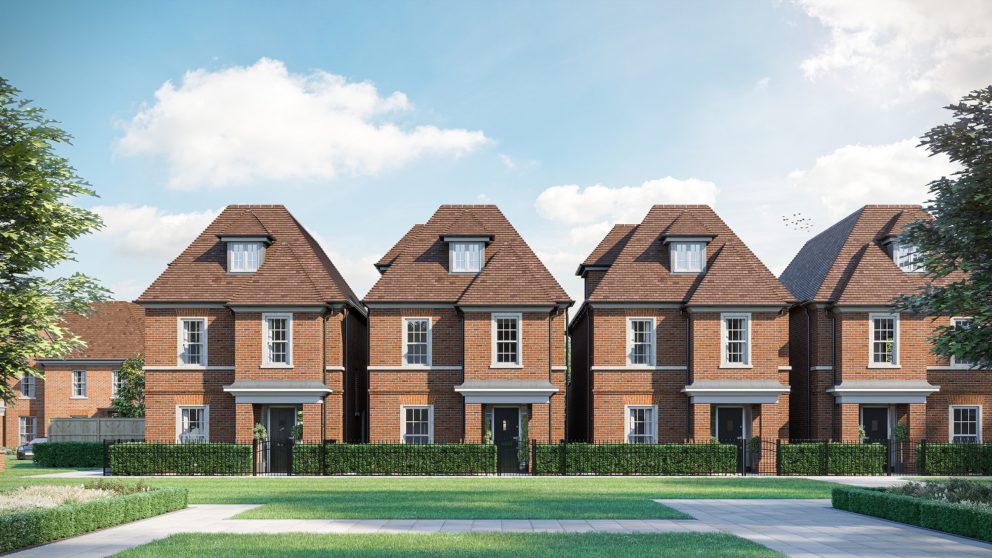
GARDEN SQUARE LIVING AT BROADOAKS PARK
The release of six new homes – of which three have already been reserved by eager buyers – overlooking a garden square in the heart of Octagon’s Broadoaks Park in West Byfleet, could not have been more perfectly timed. The current demand for access to green space is unprecedented, and all the traditional attractions of living on a garden square have been well documented for a century or more. Pleasant vistas, bucolic tranquillity, and a sense of community are all familiar descriptions and tend to enhance the property values of the lucky residents living there*.
The substantial 4-bedroom detached family homes at Broadoaks Park offer 2,200 sq ft of versatile accommodation with all the modern-day essentials, including open plan ground floor super rooms, with sleek fitted and fully integrated kitchens extending to airy dining and living areas, three bathrooms (2 of which are en-suite) and a ground-floor guest cloakroom. All homes feature private parking for at least 2 cars, as well as a landscaped East-facing private rear garden.
With views overlooking the secluded square, residents have plenty of landscaped communal areas to enjoy on this highly desirable 25-acre private estate, as Broadoaks Park has been designed with idyllic community living in mind.

The original Grade II Listed Broadoaks Mansion, which will be carefully restored and converted into high quality accommodation, creates a striking entrance to the new development, with the adjoining lodges, coach house and ornamental gardens projecting Broadoaks Park’s rich history. The surrounding new build homes have been sympathetically designed to complement the 19th century architecture.
Octagon have an unrivalled reputation for creating classical homes using the finest contemporary materials – and the interiors are no exception. Homes at Broadoaks Park feature the highest standard of finishes, with high quality appliances, sanitaryware and specification throughout, as befitting the Octagon brand.
The bespoke kitchens house lacquer finished cabinets with quartz work surface, a full range of Siemens appliances and boiling water hot tap, whilst the impressive bathrooms include white sanitaryware by Villeroy & Boch, finished with polished chrome fittings. High-tech additions include whole house ventilation, RAKO mood lighting controls, automated garage doors and underfloor heating.
With the luxury developer now offering a complete turnkey interior design service to their Octagon Bespoke clients, purchasers at Broadoaks Park will still have the opportunity to work with Octagon’s inhouse expert interior design team for their decorative and furnishing requirements.
Handing over the keys to a client at the end of a project is not the end of the relationship with Octagon Developments. A specialist After Sales Team is in place to make the process of moving in as easy and enjoyable as possible, with a personal tour arranged at handover to talk clients through every aspect of the house. The team are known for their exceptional connections and local area knowledge – available to all clients long after they move into an Octagon home.
The three remaining homes are priced at £1,050,000.
*Recent Savills research shows that there is a clear premium for living on a square; for instance buyers in prime central London can expect to pay an average of £1,902 per sq ft on a square , compared with £1,691 per sq ft for a home on a private or gated road.