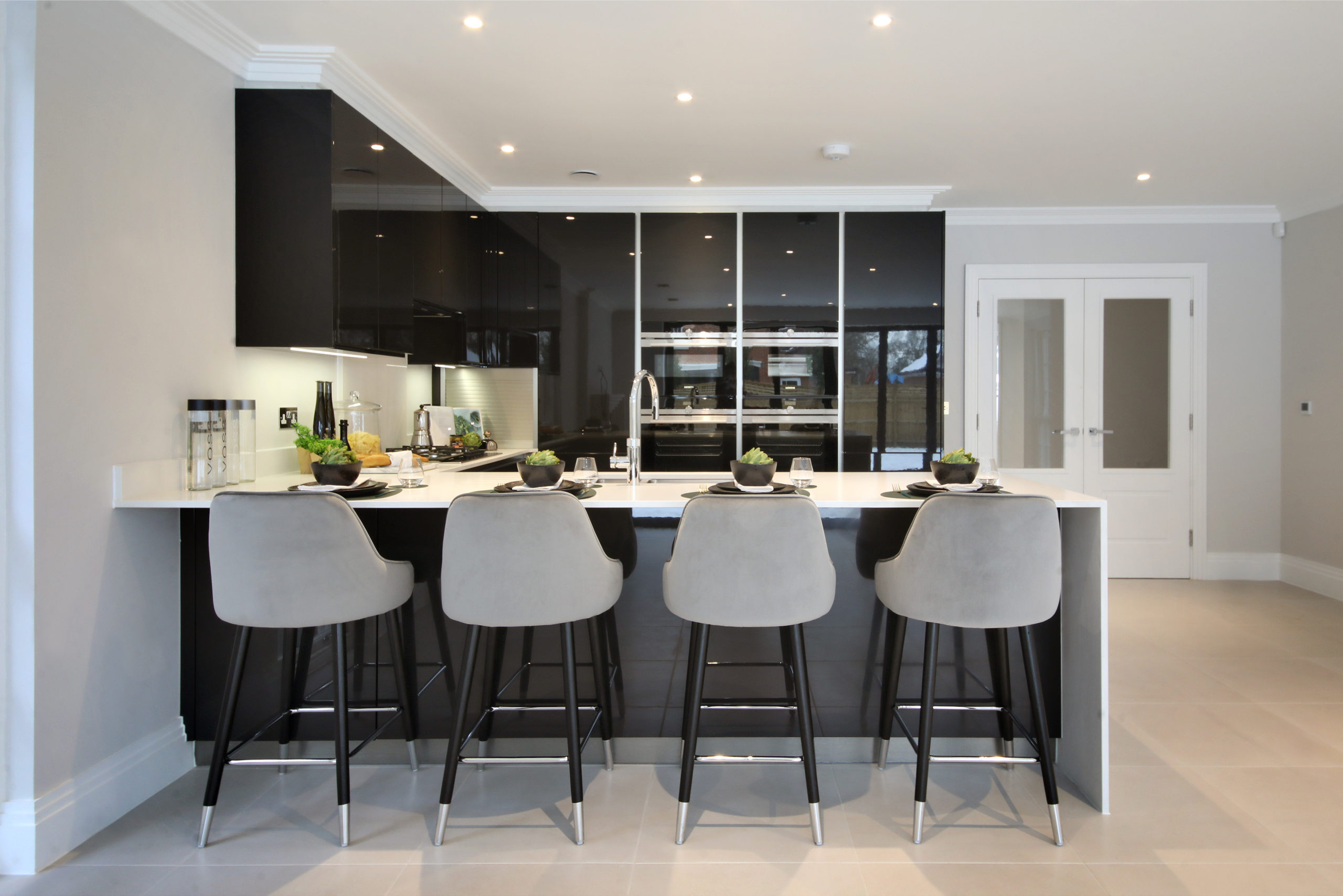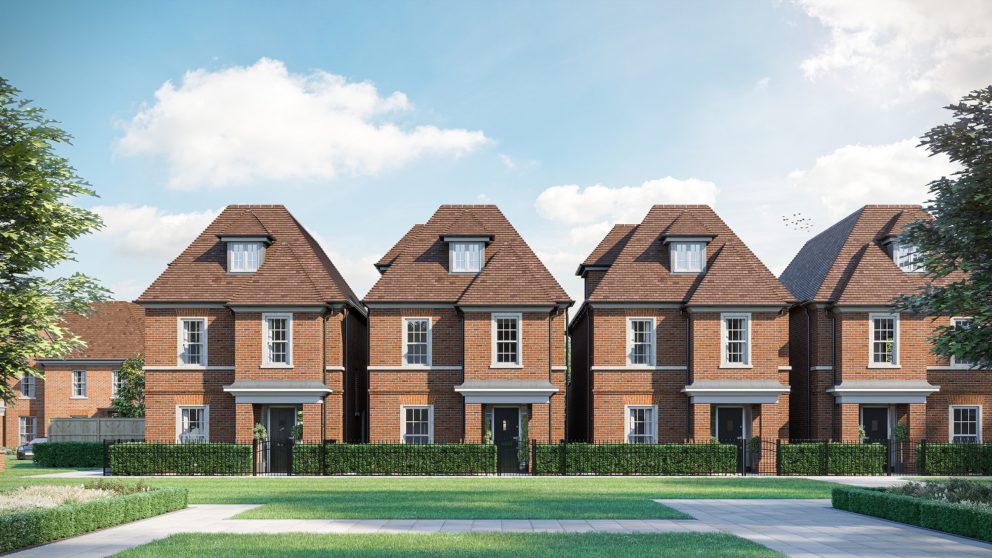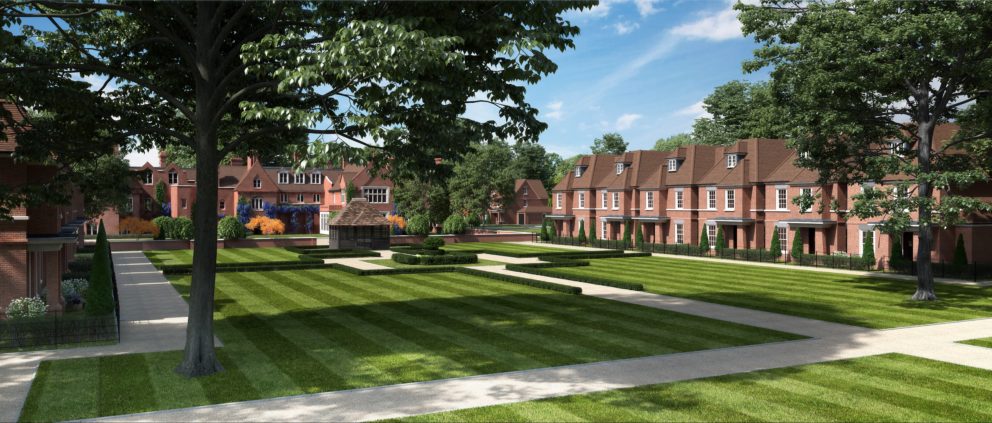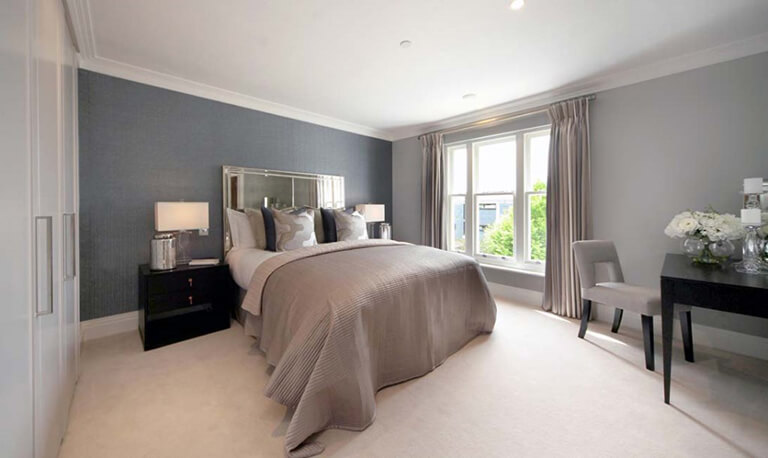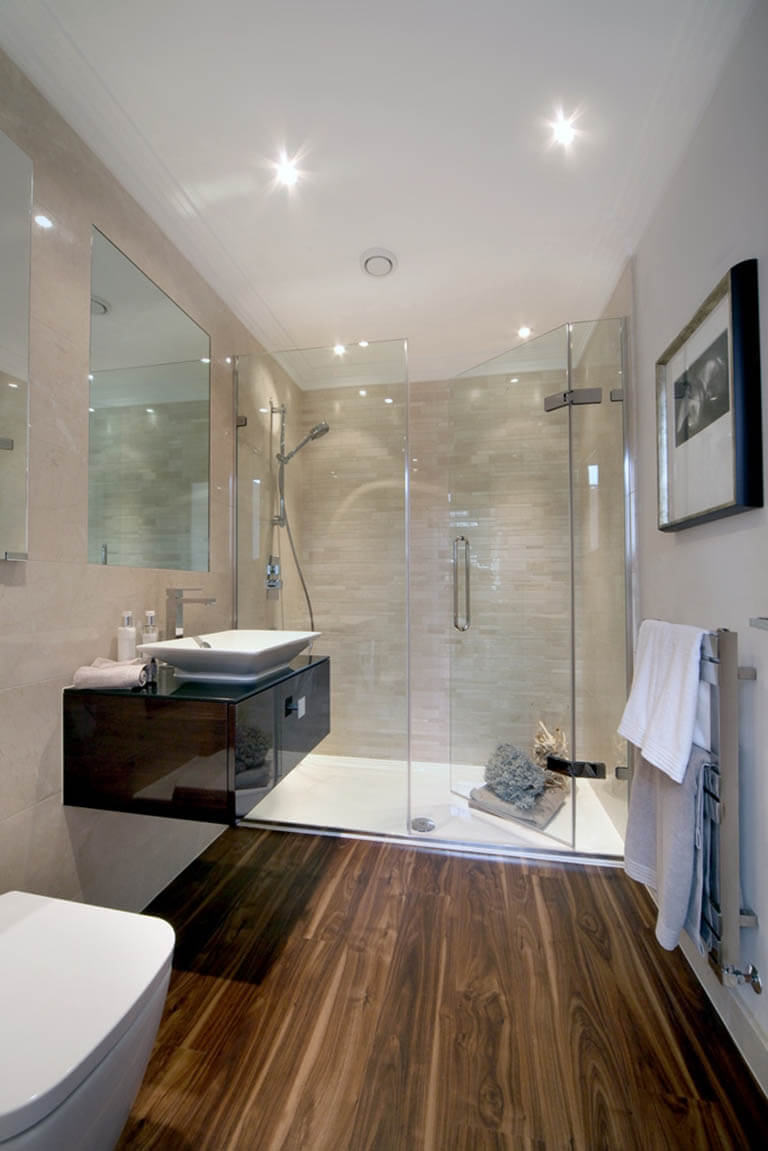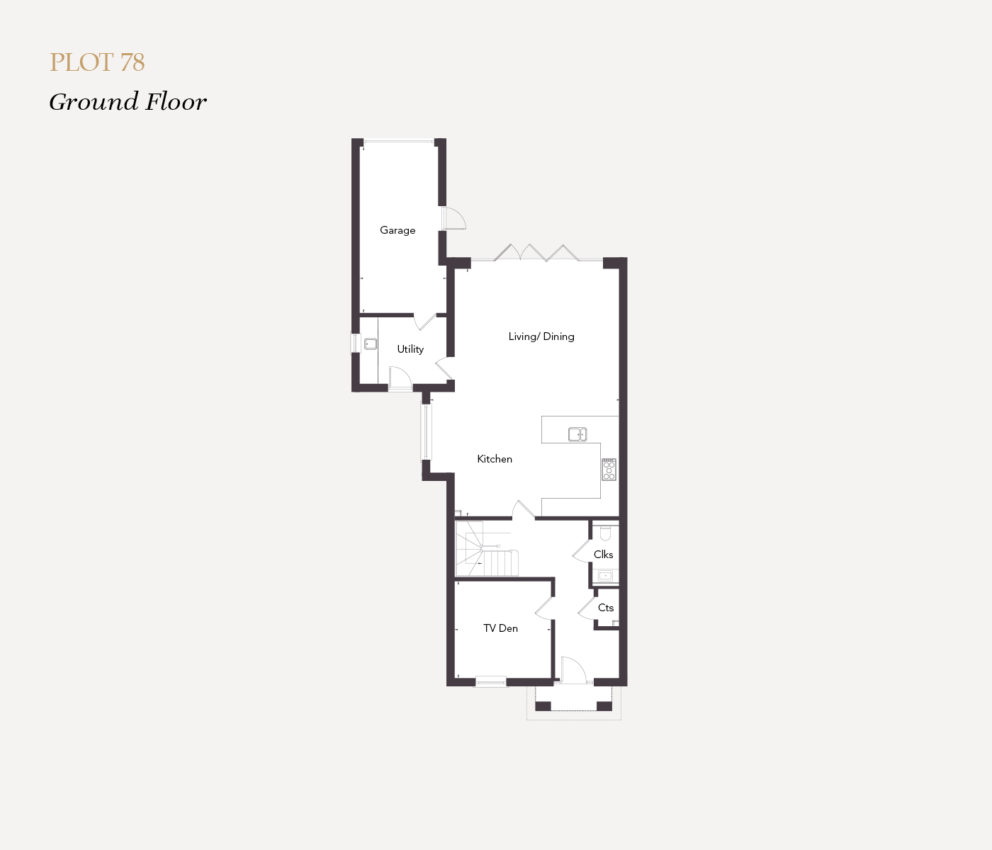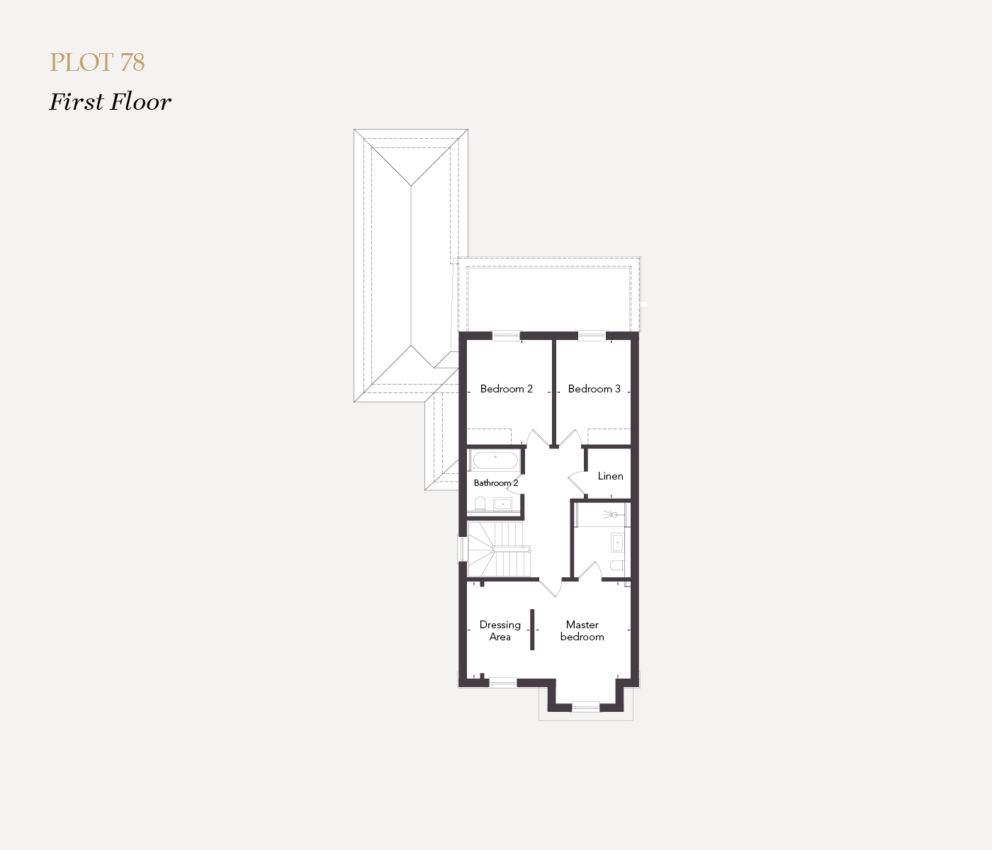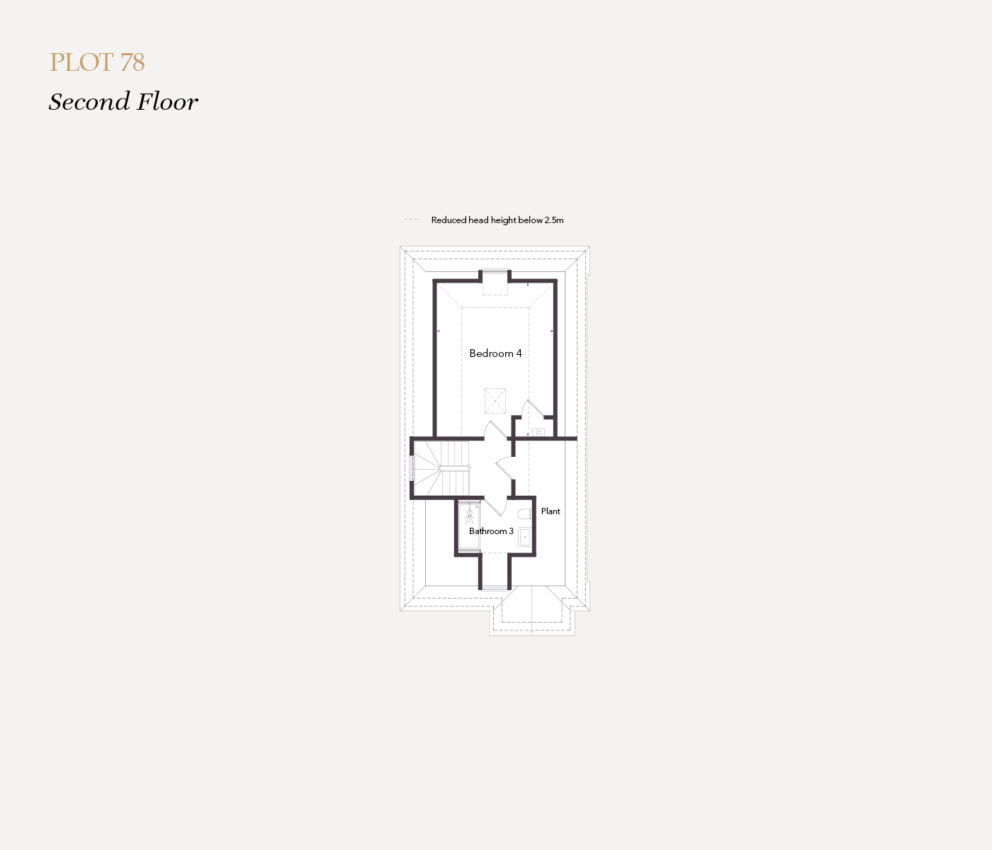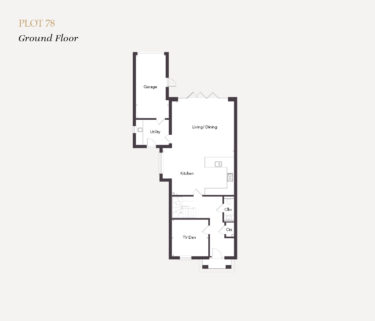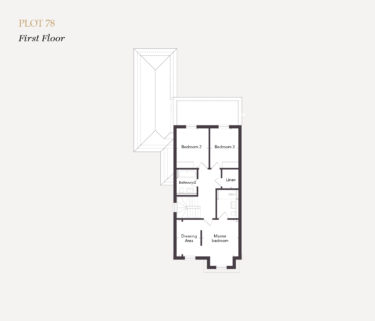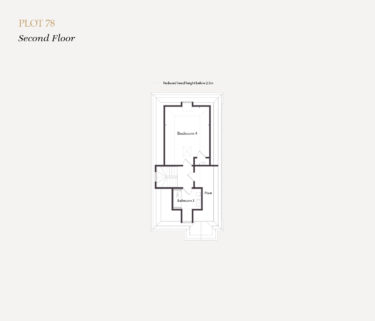Plot 78
£
4 bedroom detached family home with west facing garden
- 4 bedrooms
- 3 bathrooms
- 3 storey accommodation (over 2200 sq ft excluding garage)
- Open plan living area
- Detached
- West facing garden
- Garage and private driveway
- Electric gated entrance
- Freehold
- CGI indicative
Interior images of typical Octagon Showhomes
Specifications
Area
214 sq m / 2298 sq ft
Kitchen / Living / Dining Area
9.06m x 6.88m / 29'9" x 22'7"
Master Bedroom
4.45m x 3.53m / 14'7" x 11'7"
Bedroom 2
3.86m x 3.09m / 12'8" x 10'2"
Bedroom 3
3.86m x 2.73m / 14'9" x 9'0"
Bedroom 4
5.54m x 4.05m / 18'2" x 13'3"
TV Den
3.55m x 3.50m / 11'8" x 11'6"
Garage
5.83m x 2.88m / 19'1" x 9'5"
Dressing Area
3.55m x 2.30m / 11'8" x 7'7"
