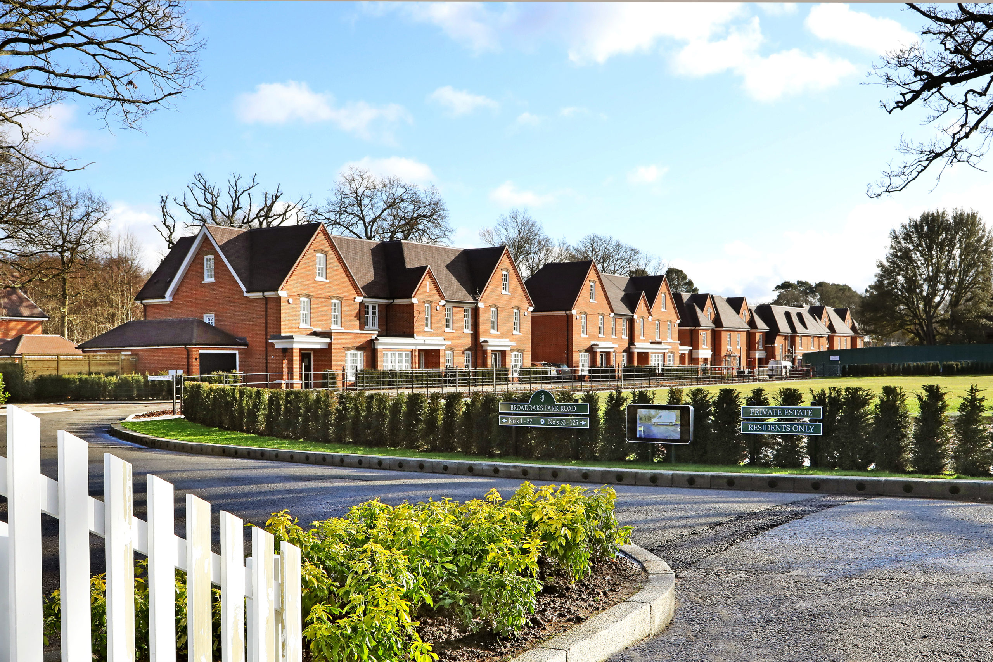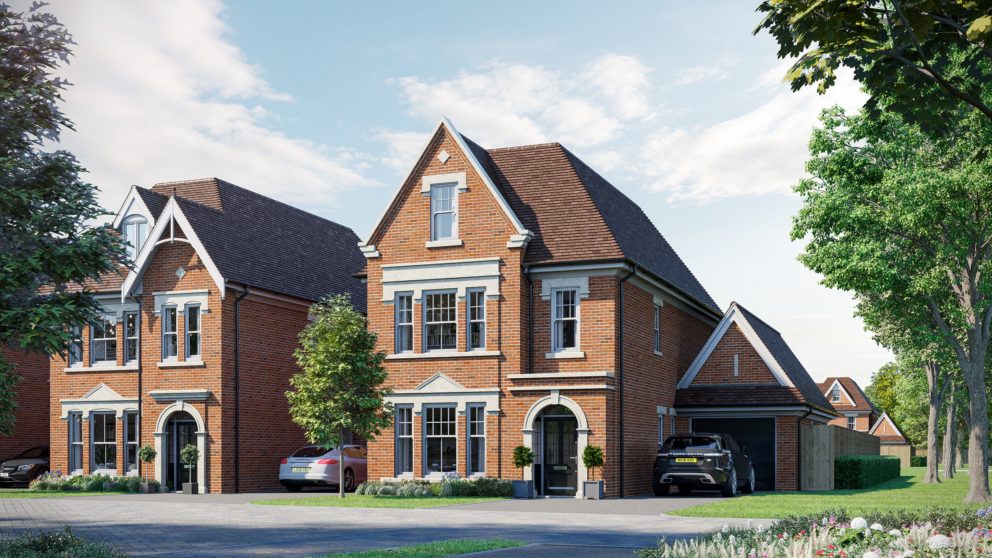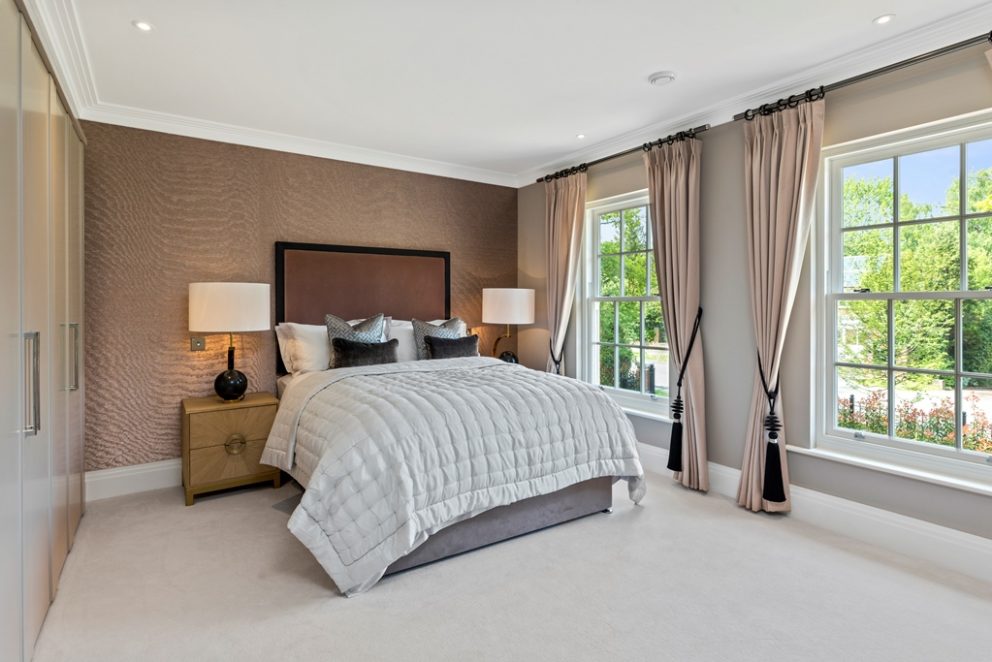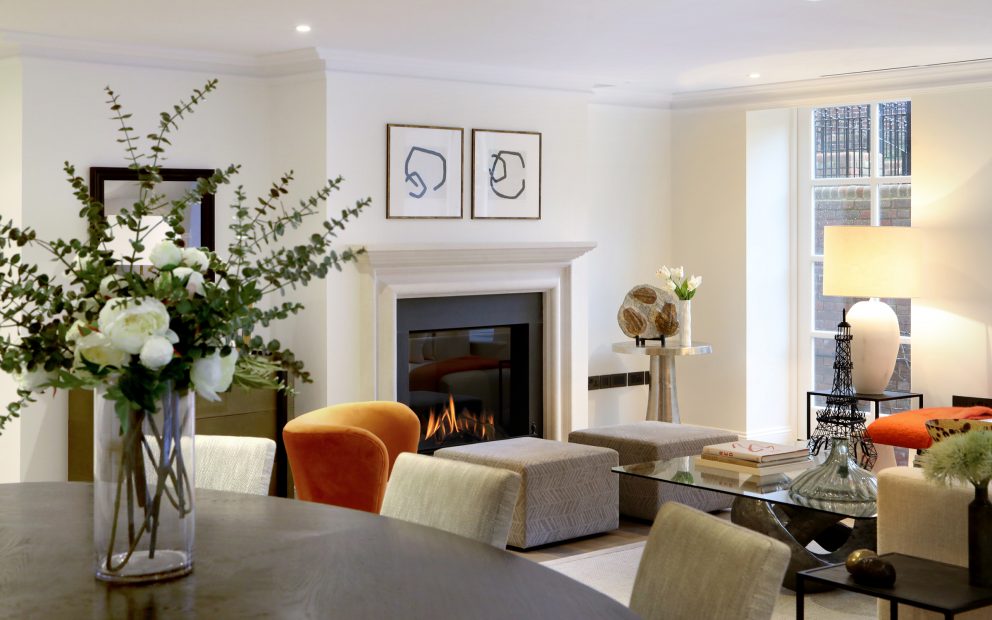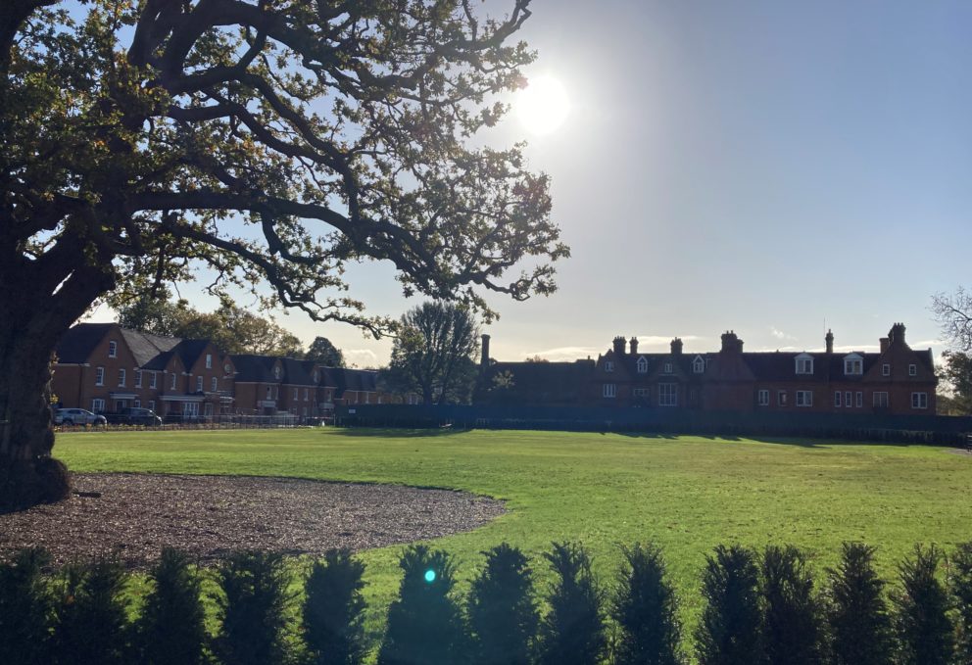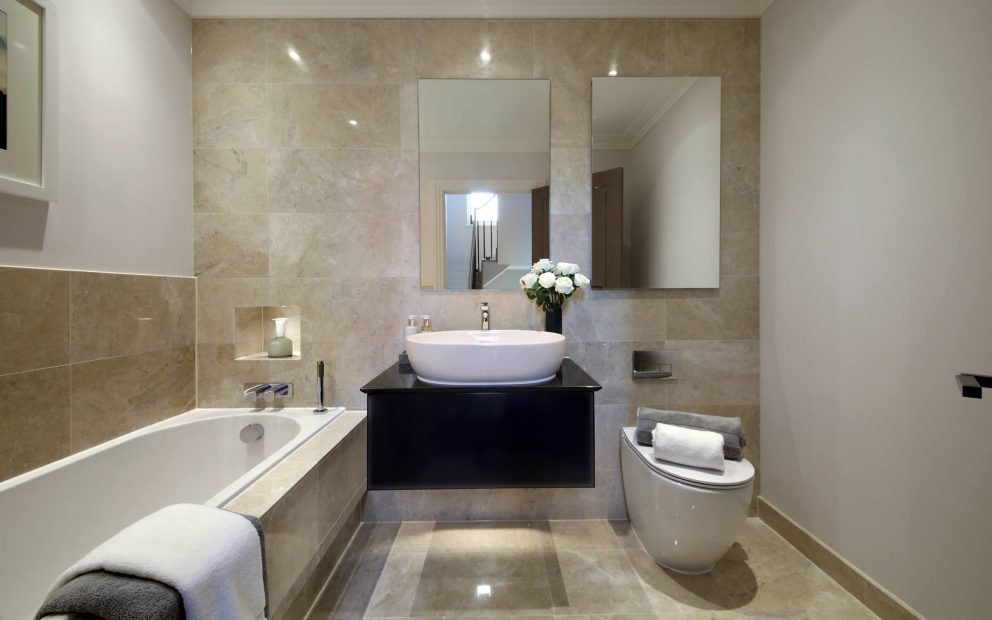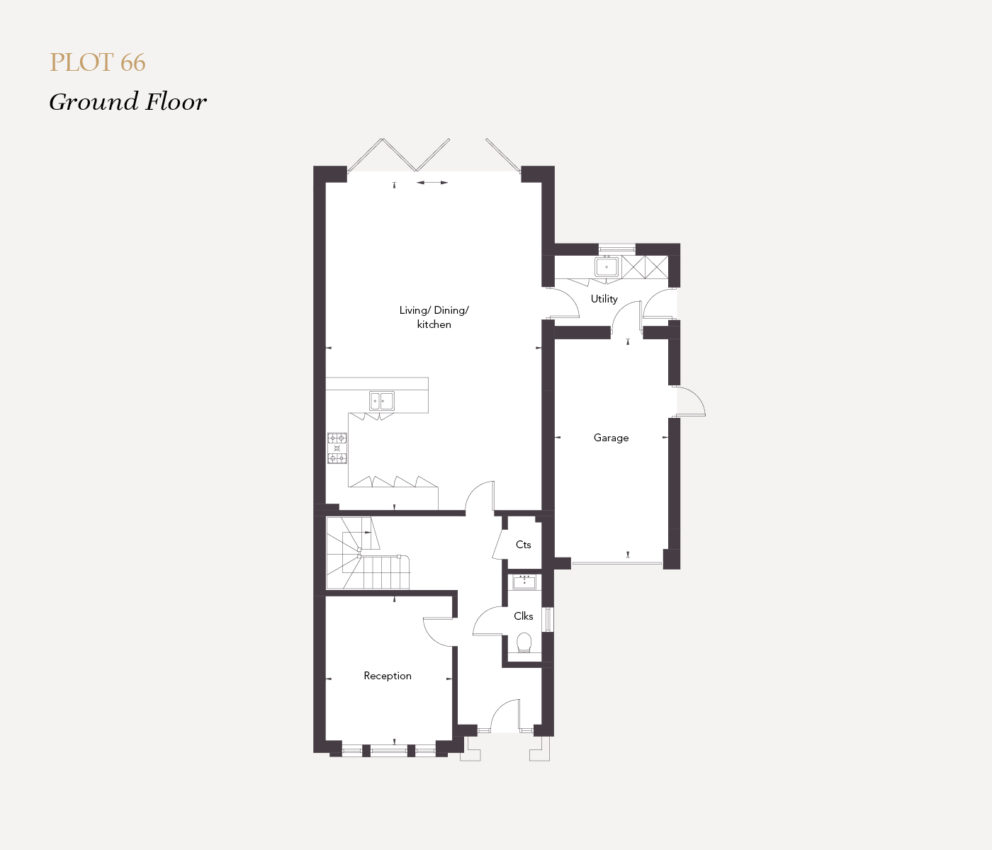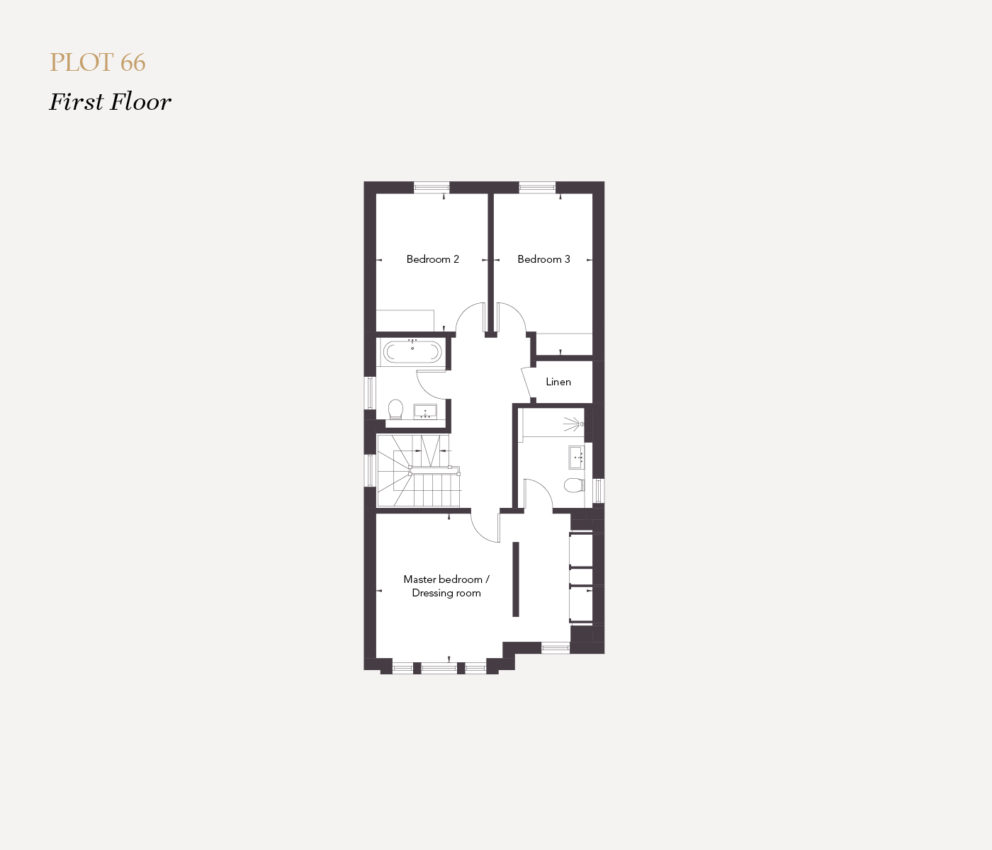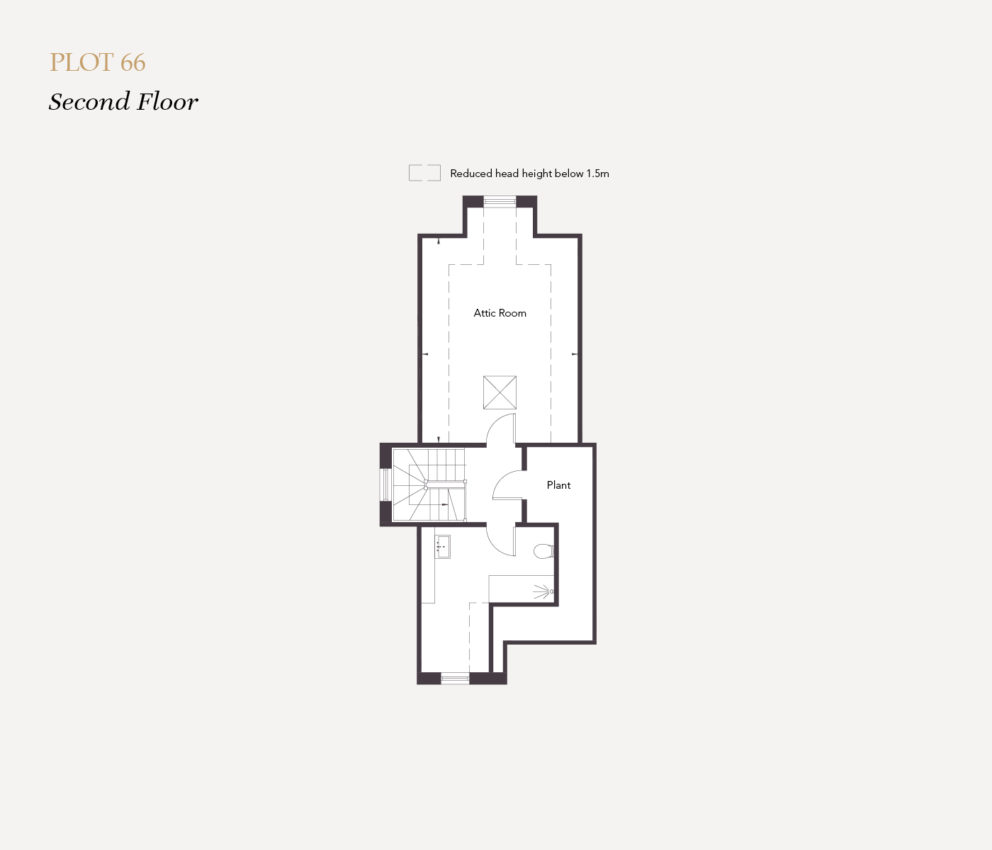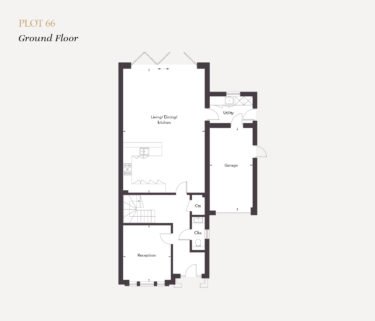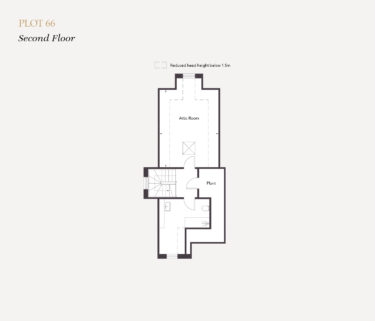Plot 66 Detached
£
An impressive 4 bedroom detached home set over 3 floors with east facing gardens
- 4 bedroom
- 3 bathrooms
- 3 storey accommodation (over 2,300 sq ft)
- Utility room
- Detached house
- South facing garden
- Garage & driveway
- Freehold
- CGI shown is Plot 85
Interior images of typical Octagon Showhomes
Specifications
Area
221.5 sq m / 2384 sq ft
Kitchen / Living / Dining Area
8.47m x 5.59m / 27'9" x 18'4"
Master Bedroom
5.59m x 3.84m / 18'4" x 12'7"
Bedroom 2
3.57m x 2.89m / 11'9" x 9'6"
Bedroom 3
3.57m x 2.89m / 11'9" x 9'6"
Reception Room
3.84m x 3.27m / 12'7" x 10'9"
Attic Room
5.29m x 4.02m / 17'4" x 13'2"
Garage
5.64m x 2.93m / 18'6" x 9'7"
