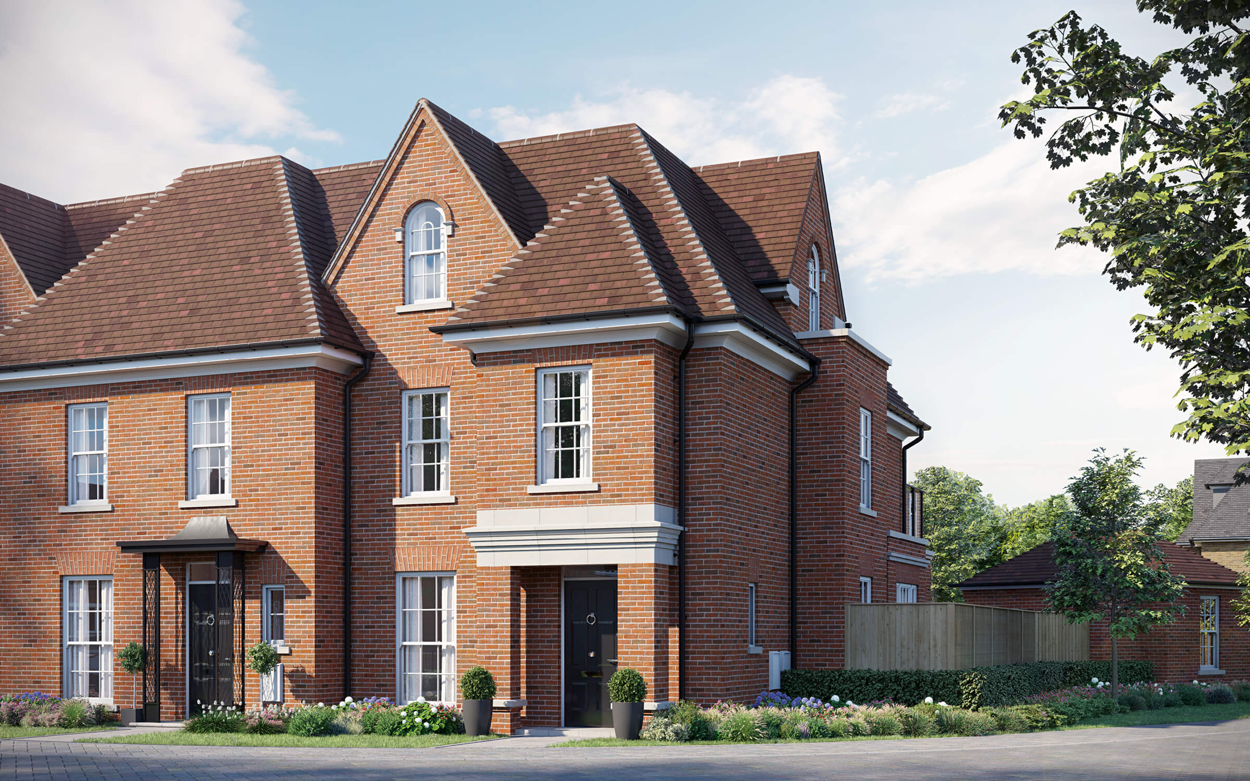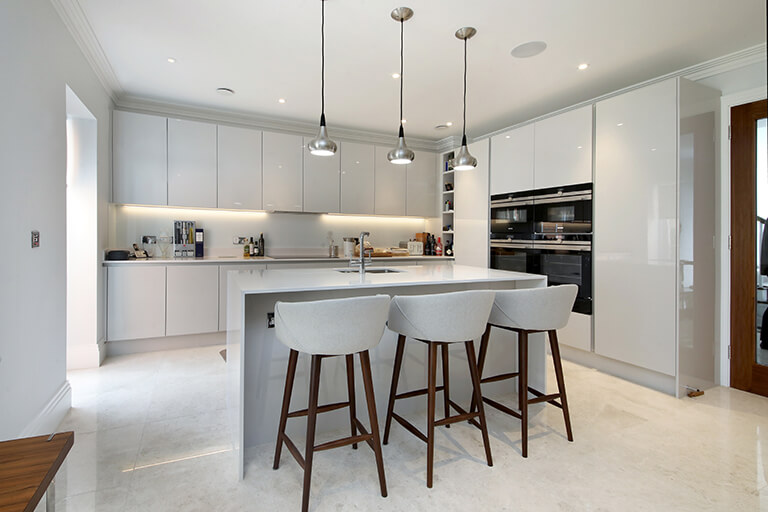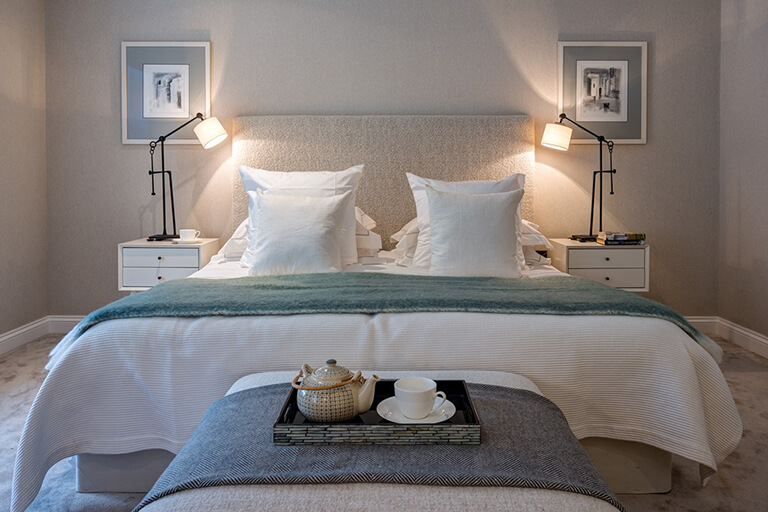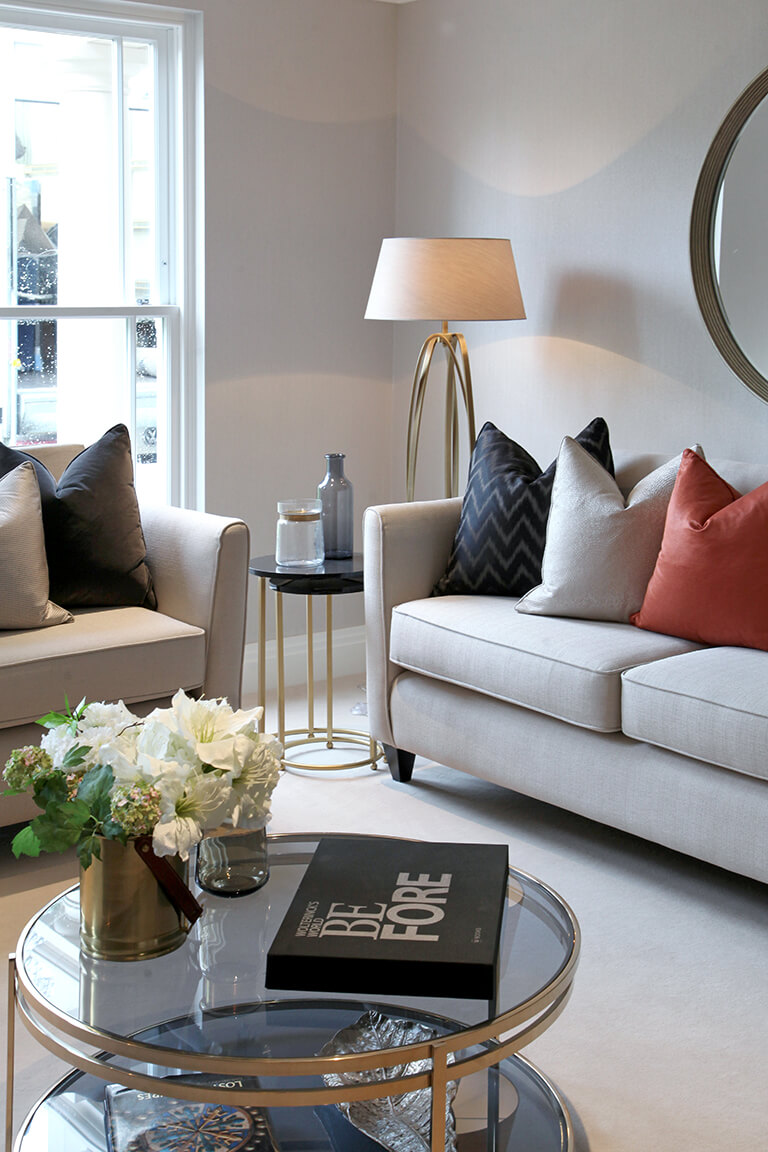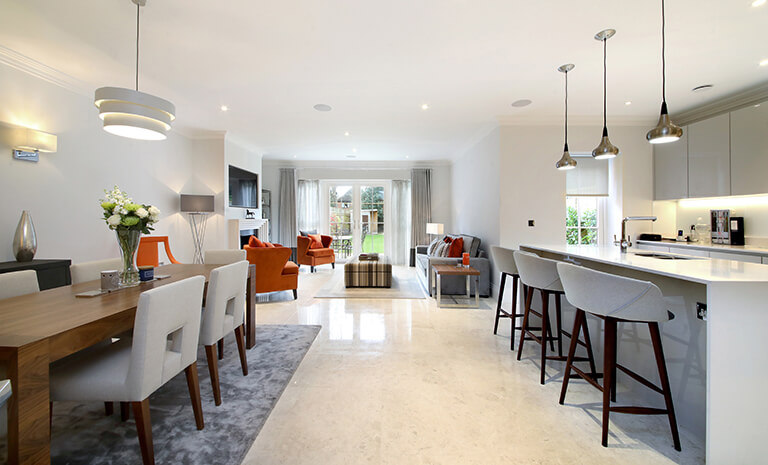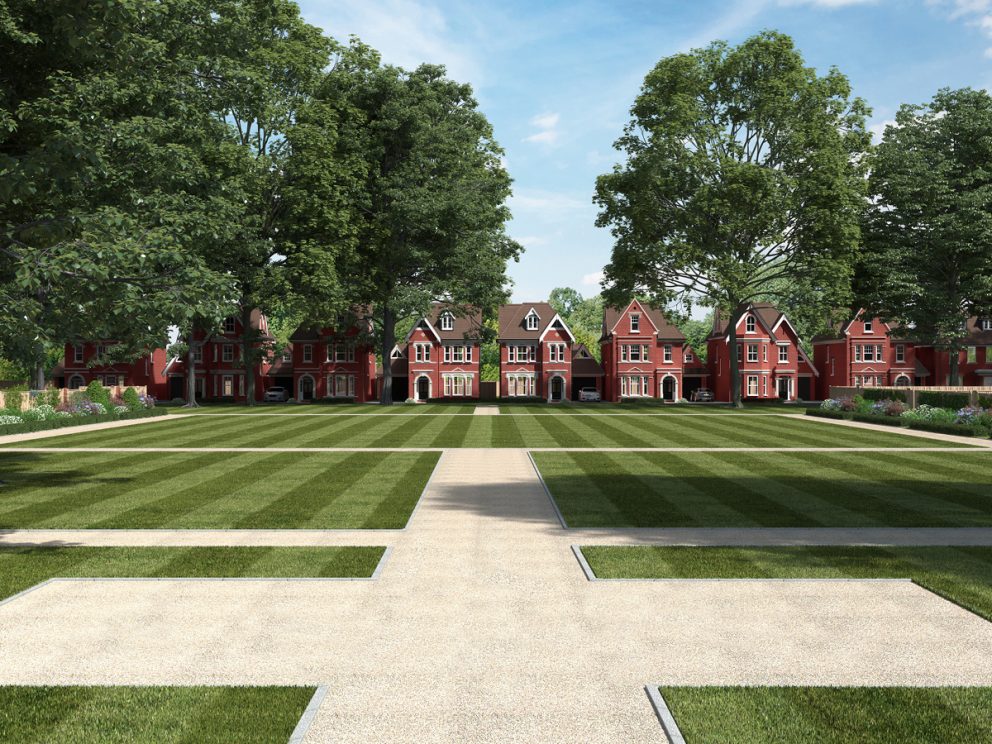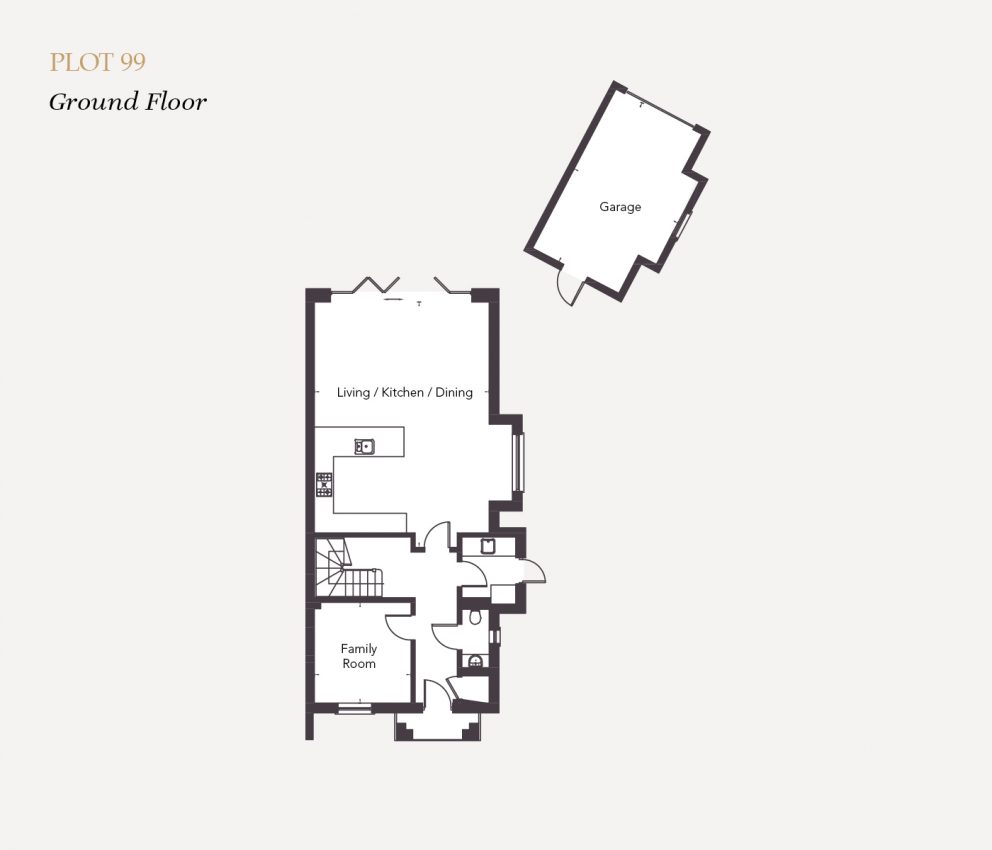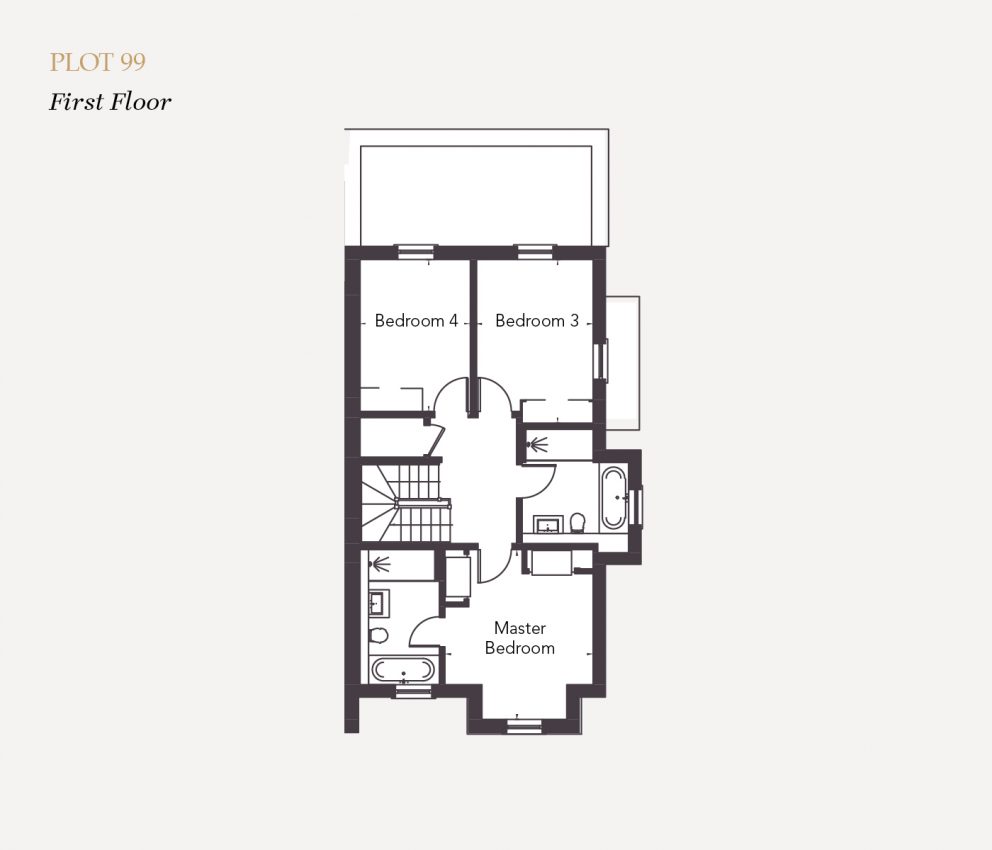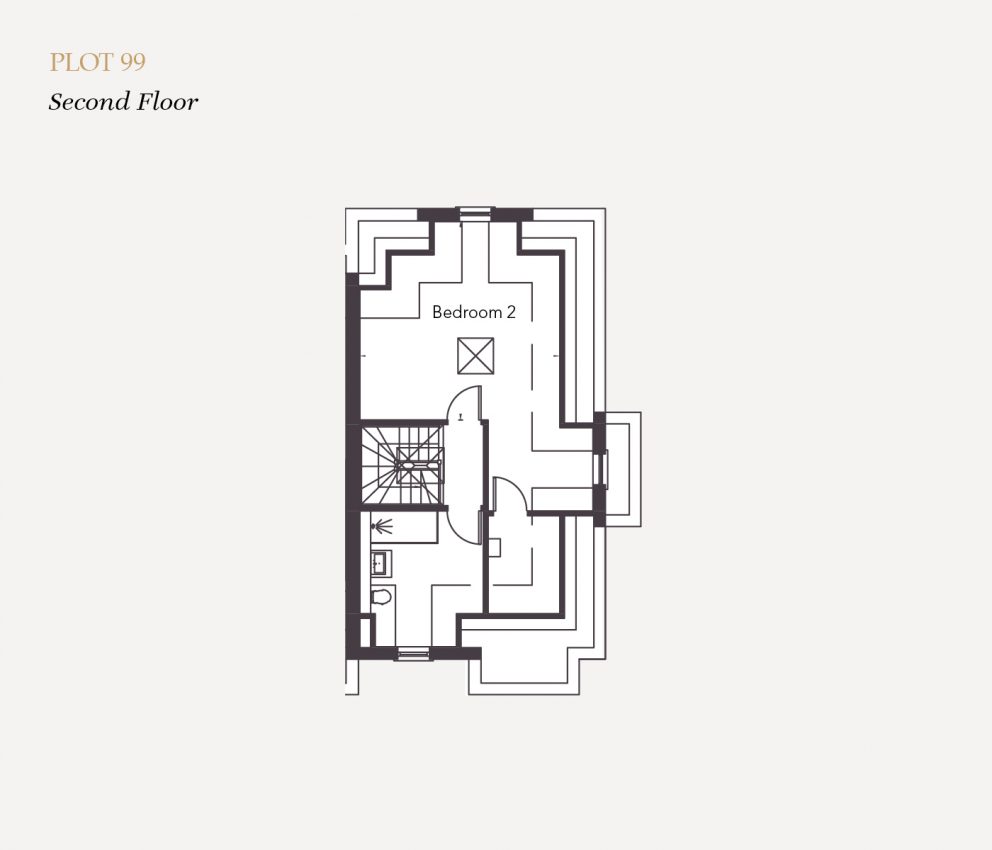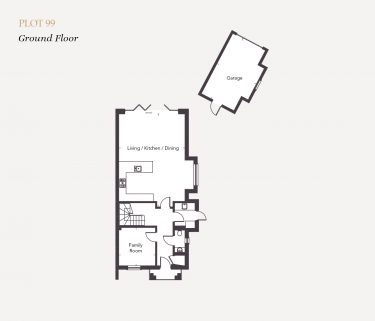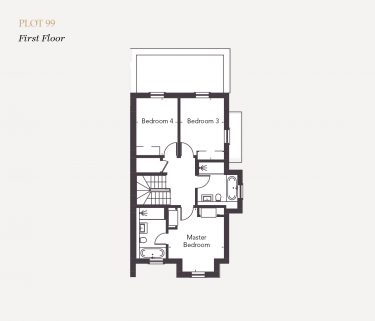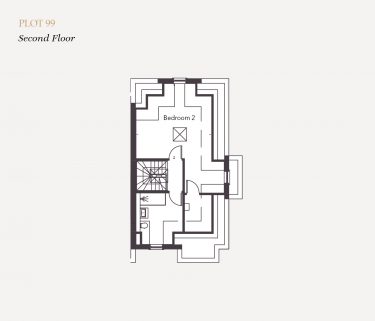Plot 99
£
4 bedroom family home with spacious accommodation & detached garage
- 4 bedrooms
- 3 bathrooms
- 3 storey accommodation (over 2000 sq ft excluding garage)
- Open plan living area
- End of terraced house
- East facing garden
- Detached garage
- Additional parking for 2 cars
- Freehold
Interior images of typical Octagon Showhomes
Specifications
Area
194.7 sq m / 2096 sq ft (excluding 20.4 sq m / 220 sq ft garage)
Kitchen / Living / Dining Area
8.33m x 5.93m (27'4" x 19'5")
Master Bedroom
4.32m x 3.76m (14'2" x 12'4")
Bedroom 2
5.09m x 5.04m (16'8" x 16'6")
Bedroom 3
4.17m x 2.97m (13'8" x 9'9")
Bedroom 4
3.88m x 2.81m (12'9" x 9'3")
Family Room
3.42m x 3.27m (11’3” x 10’9)
Garage
6.08m x 3.96m (19’11” x 13’10”)
