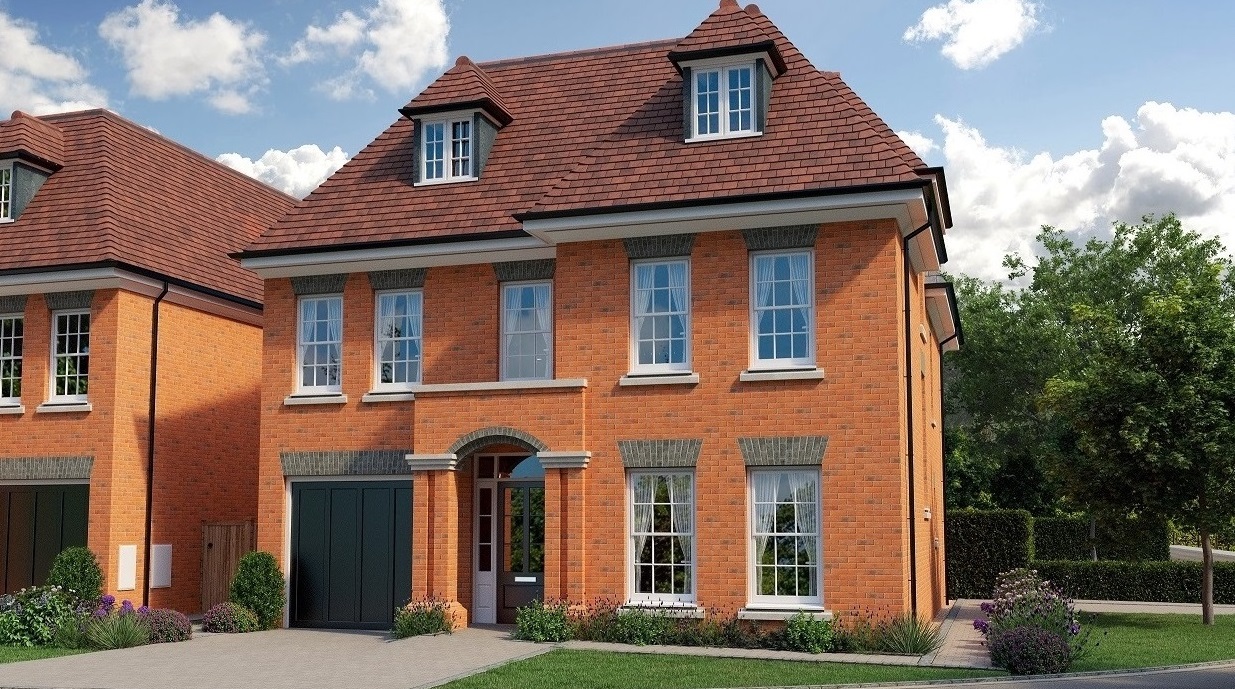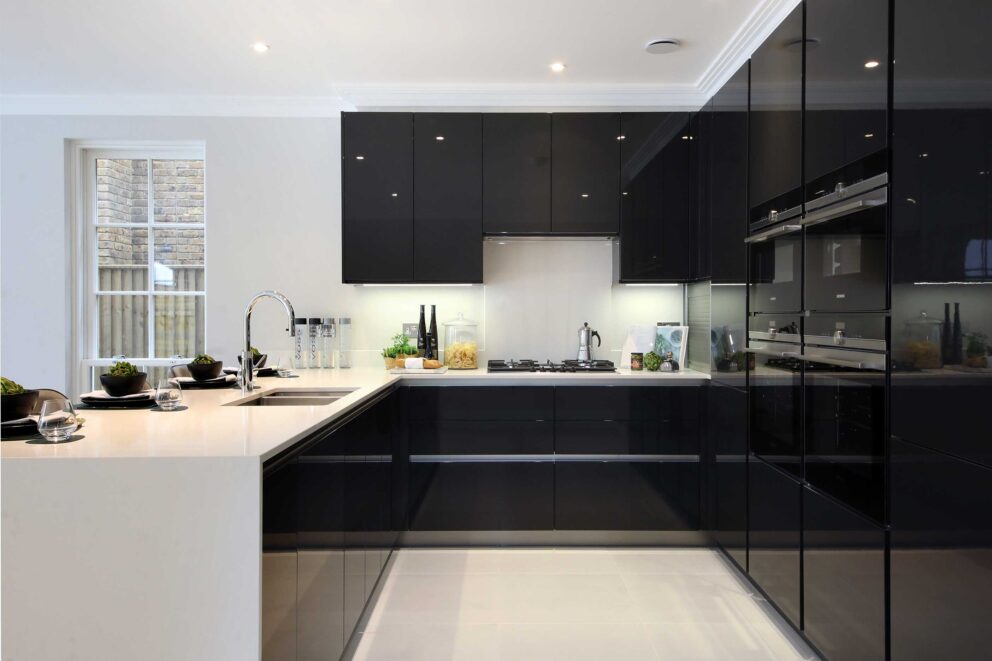
LAST REMAINING: NEW SIX BEDROOM FAMILY HOME AT BROADOAKS PARK
Offering spacious accommodation and located within the heart of the gated parkland estate, the last remaining new-build six-bedroom detached home at Broadoaks Park is now available, with build completion set for April / May 2024.
The flagship scheme by luxury housebuilder Octagon will ultimately deliver 126 homes – a mix of Grade II Listed conversions and new build homes – to commuter hotspot West Byfleet in Surrey, consisting of two-bedroom apartments through to six-bedroom family houses. Designed with community living in mind, Broadoaks Park offers seven acres of open green space with private gardens and large communal lawns – a rare find in modern day residential developments. Ideal for families, a new children’s playground has also just opened in the heart of the development, providing learning opportunities through different types of play.
The remaining six-bedroom detached new-build home measures almost 3,700 sqft and built to a high specification – featuring a red brick exterior, the house has been sympathetically designed to complement the 19th Century architecture of the Grade II Listed Broadoaks Mansion, located close by.
Tim Banks, CEO of the Octagon Group comments, “Broadoaks Park is a development like no other. Its extensive history and prominent Grade II Listed buildings – which our in-house team of experts have been restoring – are the foundations upon which we’ve based the entire design of the development.
“This fantastic family home is one of only two six-bedroom detached new-build properties of this type on the country estate, with the others either reserved or already occupied by new Octagon clients. With its prominent position overlooking the entrance and 300 year old oak trees, we believe this home will prove popular and generate some interest from perspective purchasers.“

Enjoying a private south backing garden, the home offers lateral living at its finest, with large sash windows providing an abundance of light and space throughout. Upon entrance, residents are met with a TV Den – the perfect area for a hideaway film, or for hosting and entertaining guests. Through to the back of the house, an open plan kitchen/living/dining area creates the ultimate family-hub, with bifold doors extending the living space further onto the rear garden. The bespoke kitchen is designed with high gloss lacquer or matt finished cabinets, a full range of Miele appliances and boiling hot water taps.
Image shows similar Kitchen at Broadoaks Park.
Upstairs, the first floor of offers four large double bedrooms, with the principal bedroom situated at the rear of the property – offering fantastic views of the gardens. With a vast ensuite, featuring a double sink, bath and spacious shower, residents can enjoy a spa-like sanctuary. Not only offering views of Broadoaks Park’s stunning landscape from the top floor, a further two bedrooms complete with a spacious bathroom and dedicated study room complete the top floor. Detailing includes Octagon bespoke plaster cornices and fitted wardrobes to the master bedrooms, while bathrooms are finished with Villeroy & Boch sanitary ware and polished chrome fittings.
Homes are built to Octagon’s high standards, with sustainability at the heart of design. EV charging points, or the provision to install one, are standard with every home.
Plot 5 is available to purchase off-plan, with build completion April / May 2024 – Guide Price £2.2m.